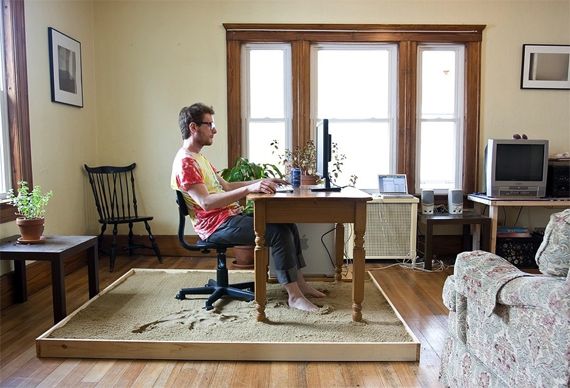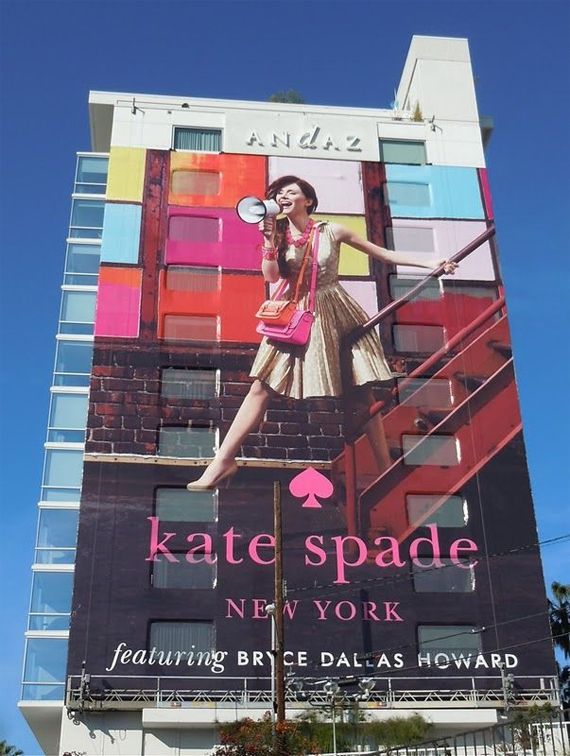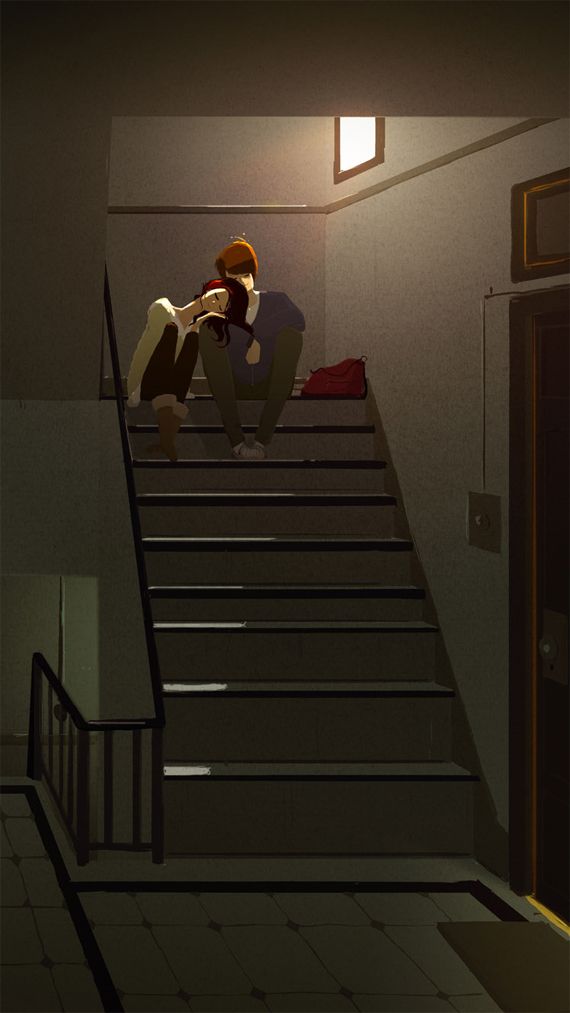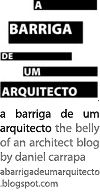Siza sings The Beatles
Published Sunday, December 18, 2011.Álvaro Siza sings When I’m 64 by The Beatles while working on a new project. Via Últimas Reportagens.
DENSITY IS HOME
Published Tuesday, October 18, 2011.
DENSITY IS HOME is a new book from a+t architecture publishers.
DENSITY IS HOME, the latest title in a+t’s architectural catalogue, analyses a total of 37 contemporary housing projects. The book investigates the urban dimension of architectural design, studying the different ways in which life is affected by the programmatic orientations and philosophy behind each project.
The context of these housing proposals is varied, including cities with compact centers, with single or multiple cores, dispersed urban landscapes, recycled structures and more. A big emphasis is also set on the notion of re-densification, the regeneration of the built environment. As expected, the featured projects range both in size and typology.
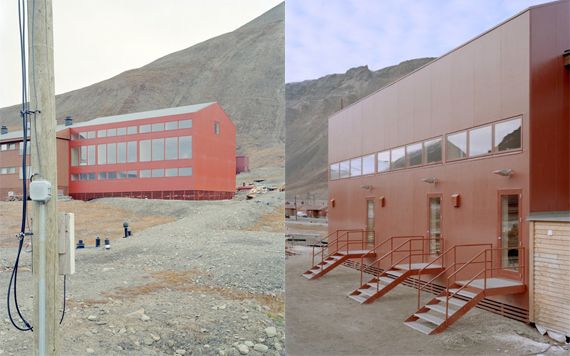
Brendeland & Kristoffersen, Svalbard Housing, Longyearbyen, Norway, 2007. Image credits: David Grandorge.
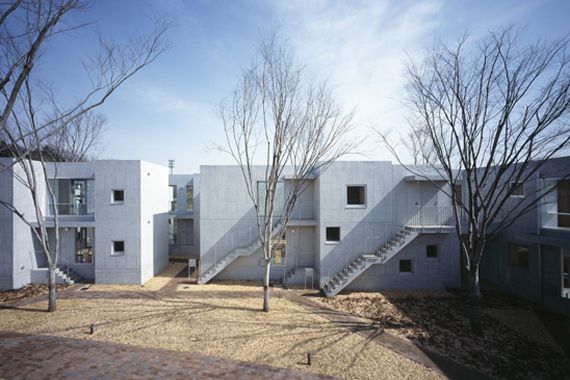
Chiba Manabu, Stitch Cooperative Housing, Tokyo, Japan, 2009. Image credits: Masao Nishikawa.
The book is preceded with an essay written by Aurora Fernández Per, editor and director of the a+t Research Group, titled Density And Desire. It talks about the need to address the notions of urbanity and humanity in architecture. To embrace a sense of individual perspective and preserve the subjectivity of the user: Generic residents, she writes, do not exist, they are as unique as you are.
In a way, all the projects featured in this book share the aspiration to go beyond pre-defined solutions, beyond the regulations and financial constraints, addressing design problems with openness, innovation and ultimately giving the unexpected a chance.
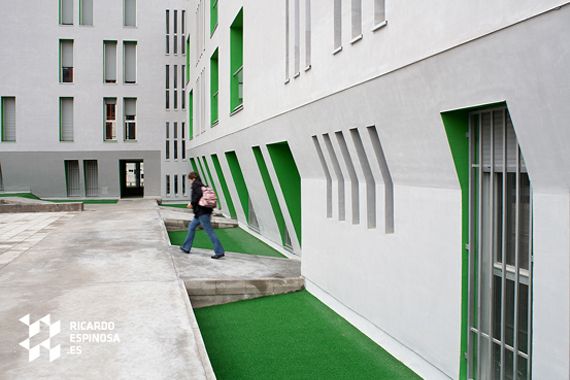
Rueda Pizarro, 64 Social Housing Units, Madrid, Spain, 2010. Image credits: Ricardo Espinosa.
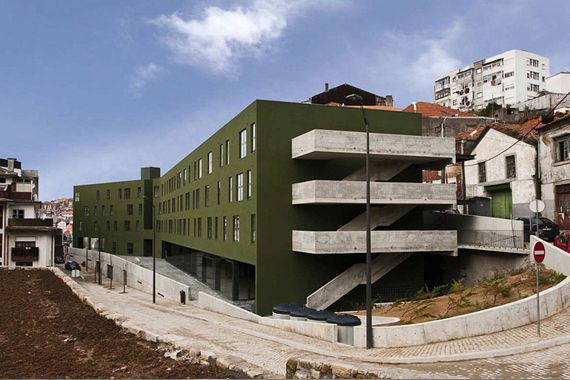
VA Studio, MD Housing, Vila Nova de Gaia, Portugal, 2010. Image credits: Alberto Plácido.
This preface is followed with an interesting visual study of 14 contemporary home types, all of which are inserted in collective dwellings. These case studies are presented in the form of schematic plans, followed by annotations that highlight its most important qualities and specific design features.
Those with an interest in contemporary housing design, both architects and students, will likely find DENSITY IS HOME a powerful source of information, as it complements the quantitative analysis of density and costs we can find in previous titles of this collection, with a new approach to the matters of urban context and the human experience of architecture.
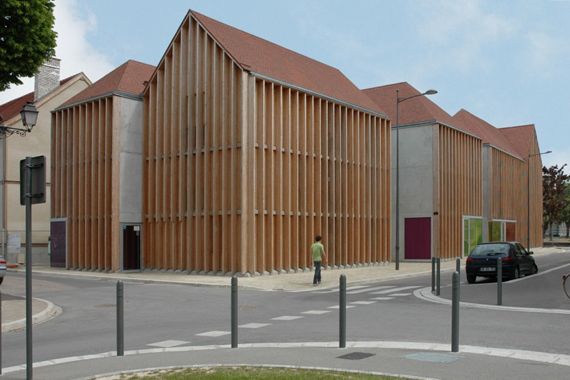
C. Colomès + F. Nomdedeu, Student Housing, Troyes, France, 2009. Image credits: Guilhem-Ducléon.
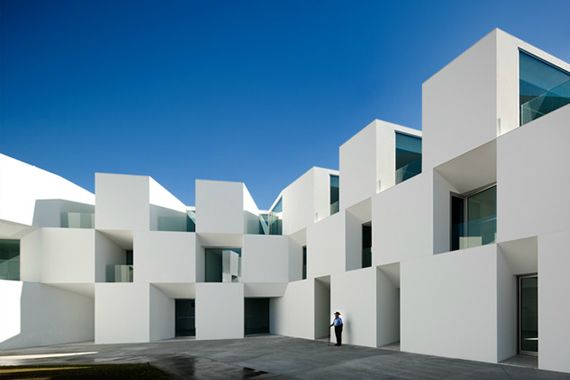
Aires Mateus, Housing for the Elderly, Alcácer do Sal, Portugal, 2010. Image credits: Fernando Guerra FG+SG.
Visit a+t architecture publishers for additional information on this book and other publications.
Returning home
Published Thursday, July 21, 2011.Who is visiting the Moon these days?
Published Wednesday, July 20, 2011.While I was being distracted with life in the outside world, The Sagan Series launched two new videos: SETI Decide To Listen and End Of An Era: The Final Shuttle Launch.
If you’ve missed the previous episodes, here are the links: Earth: The Pale Blue Dot, Life Looks For Life, A Reassuring Fable and NASA Per Aspera Ad Astra.
Simmetry
Published Thursday, June 30, 2011.Winner of the Nokia Shorts 2011 competition, Splitscreen: A Love Story was entirely shot on a mobile phone.
Lunch atop a Skyscraper
Published Wednesday, June 22, 2011.
Image credits: Mike Stimpson.
Lego version of the famous photograph Lunch atop a Skyscraper taken by Charles Ebbets. Also available in widescreen format. Via Live and Let Live.
Spring-Summer
Published Saturday, June 18, 2011.Estórias da Carochinha
Published Friday, June 17, 2011.
Estórias da Carochinha is a Portuguese tumblelog mostly dedicated to vintage children’s books illustrations.
Pascal Campion
Published Thursday, June 16, 2011.
Image credits: Fernando Guerra (FG+SG), House in Possanco (Comporta), Alcácer do Sal, Portugal, 2011.
ARX Portugal is an architecture firm based in Lisbon directed by Nuno Mateus and José Mateus. Originally founded in Berlin in 1991, it is celebrating 20 years of architectural activity with a relaunch of its website (www.arx.pt), now featuring a brand new design and extensive information about their most recent works.
Casa das Histórias
Published Tuesday, March 29, 2011.Casa das Histórias – Storyhouse – Paula Rego exhibition space in Cascais, Portugal. It’s one of Eduardo Souto de Moura’s latest projects, captured by the lens of the Brazilian photographer Pedro Kok.

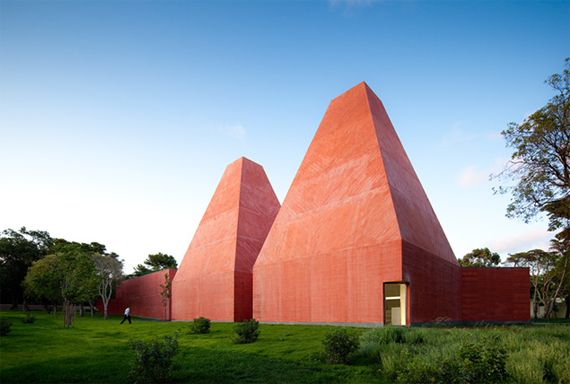
Museu Paula Rego, Casa das Histórias, Cascais, Portugal, 2009. Image credits: Fernando Guerra FG+SG.
Eduardo Souto de Moura was awarded the 2011 Pritzker Architecture Prize.
Gonçalo Byrne: Estoril-Sol
Published Wednesday, February 9, 2011.
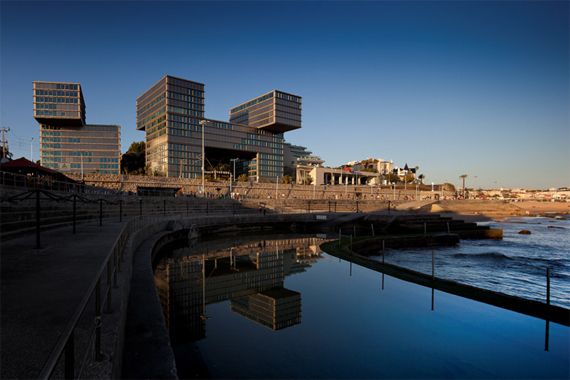
Gonçalo Byrne Arquitectos: Estoril-Sol, Estoril, Portugal, 2004-2010. Image credits: Fernando Guerra FG+SG.
A complete image gallery of this project is available at Últimas Reportagens.
The implementation of this residential hybrid designed by Gonçalo Byrne proved to be a controversial and difficult process. Located by the sea in a site previously occupied by the Hotel Estoril-Sol, an icon of 1960’s Portuguese modernism, the new project raised concerns of intervention ethics regarding the transformation of the territory and the confrontation with the public memory of the place.
Urban space is often a stage for all kinds of conflict and tension, from the desire to promote a participated built environment to the respect for private initiative, between a sense of authorship and the expectations of the public towards the landscape that they inhabit. And here we recognise a project that represented a conflict for its own architect, as we can sense from Byrne’s concerns regarding the demolition of the previous building and the many urban and typological constraints that were pre-imposed to his design.
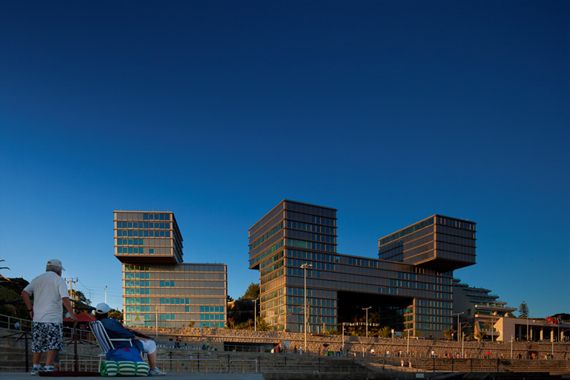
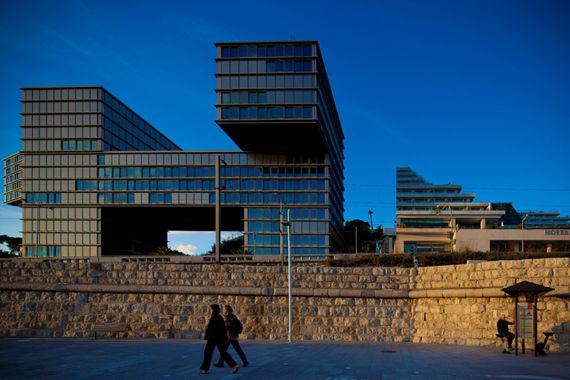
To propose an architecture of urban dimension is to negotiate, so often, contradictory interests and relationships, of connection and segregation, privacy and public life. Such endeavour calls for a driving urban critical vision, establishing diversity and functional intensity and still exercise its own sense of individuality. And maybe we should learn from the solemn attitude of Gonçalo Byrne who challenges us beyond the easy approach of a recognisable personal aesthetics.
The new Estoril-Sol is a building that defies tradition to propose new possibilities, a renewed experience of place. It’s a distinctive landmark that emphasizes its visual importance and sense of hierarchy. This is a compact hybrid of infrastructural nature and dimension, a dominant figure over the landscape. Harmonious or contrasting, this is an architecture that denies limitations of style or the representation or archetypes to suggest a critical sense of modernity.





Architecture: Gonçalo Byrne Arquitectos.
Photography: Fernando Guerra FG+SG.
a+t Strategy Public: Landscape Urbanism Strategies
Published Wednesday, January 26, 2011.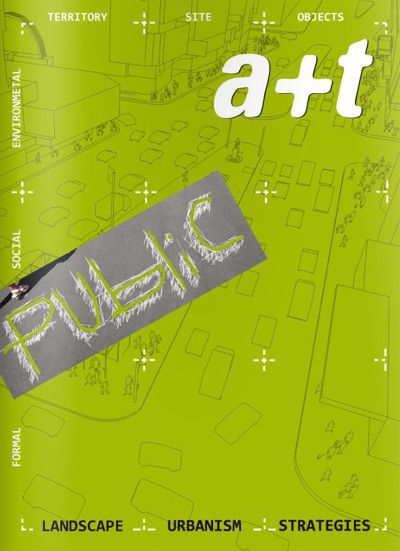
Strategy Public: Landscape Urbanism Strategies is a new book from a+t architecture publishers.
STRATEGY PUBLIC opens a new series in a+t’s architectural catalogue. Although it follows a visual and diagrammatic style similar to their previous publication, the noteworthy urban landscape analysis guide titled THE PUBLIC CHANCE, this latest book is more focused on the subject of project design strategies – the fine balance between architectural manifestations and the primary set of objectives that guide their creation.
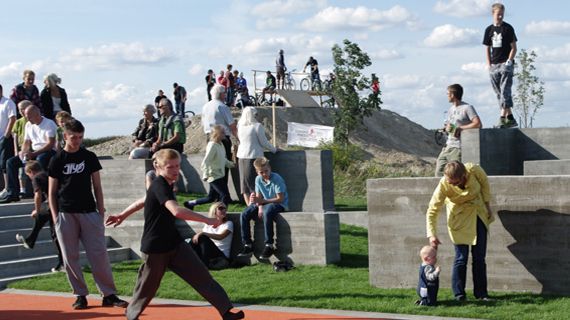
Kragh & Berglund, Plug’N’Play, Ørestad South, Copenhagen, Denmark, 2008.
It’s an unusual approach considering other forms of conventional theoretical research. The finished project is often the critical starting point in the search for meaning. Here we are confronted with an alternate investigation method: an attempt to scrutinize the strategies that precede the design process. To understand the methodologies through which concepts are put into practice. STRATEGY PUBLIC offers an outlook into different planes of intervention: economic, social, environmental, formal. It starts by inquiring project objectives, from the seminal programmatic considerations to the concepts through which these are translated into form. Additionally, external factors are taken into consideration – such as the specificities of the site, the ecological concerns, the target users, the financial constraints of the operation – and the ways these become determinant to the development of the project.
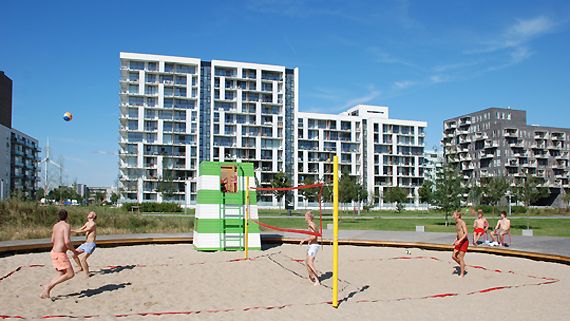
Mutopia, City Park, Ørestad, Copenhagen, Denmark, 2005-2008.
More than 20 built works of urban design and landscape architecture are represented and each one of them is analysed regarding these particular strategies and their subsequent conceptual outcome. This is definitely a+t’s most detailed book to date, containing meticulous technical drawings and informative diagrams that dissect every single project. Some address the need to reinterpret existing landscapes, to adapt surfaces, introduce new materials and explore inventive lighting solutions. Others are focused on the need to connect and activate interstitial spaces, to introduce new functions and themes or deal with sensitive issues such as rainwater and plantation management. These may range from ambitious, large scale operations, to projects that deal with more prosaic considerations such as spending cuts or the need to reuse pre-existing materials and structures. The careful selection and diversity of examples is ultimately what makes STRATEGY PUBLIC such an outstanding learning tool and a unique design resource manual, a book that every urban designer and landscape architect should definitely take into consideration.
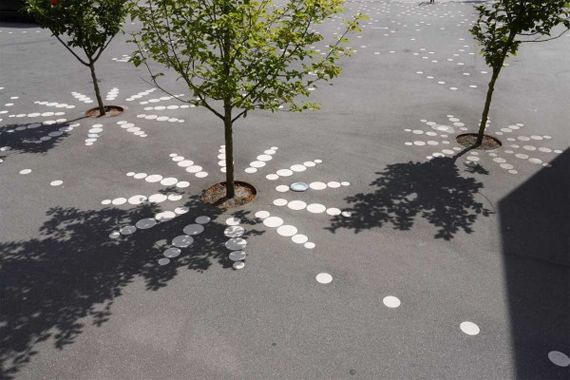
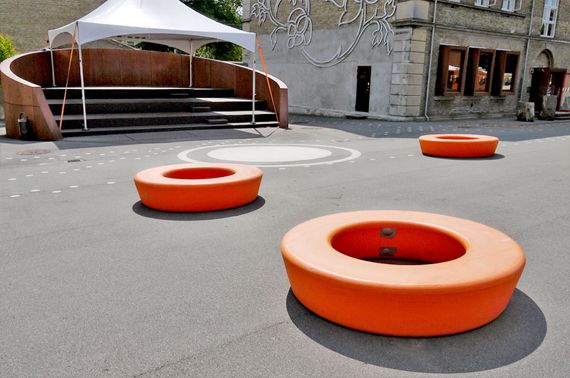
Kristine Jensens, Nicolai Cultural Centre Courtyard, Kolding, Denmark, 2007.
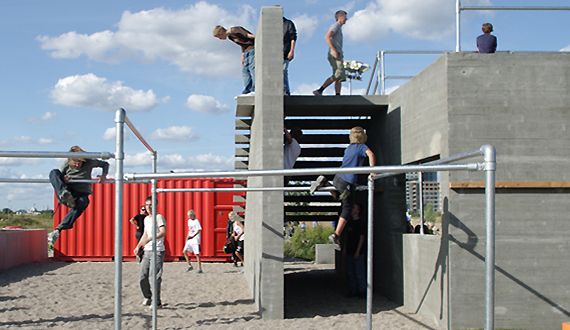
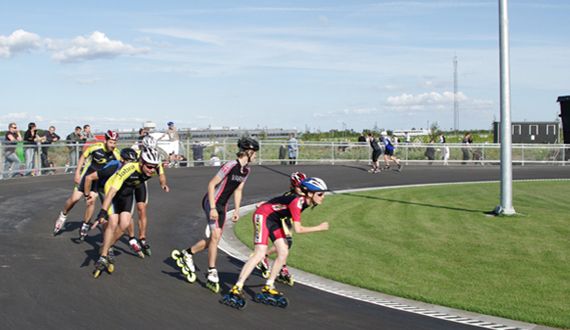
Kragh & Berglund, Plug’N’Play, Ørestad South, Copenhagen, Denmark, 2008.
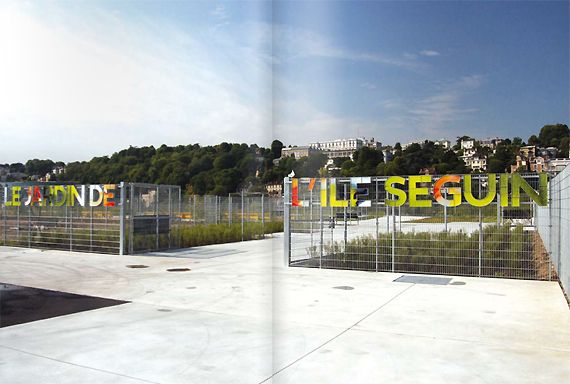
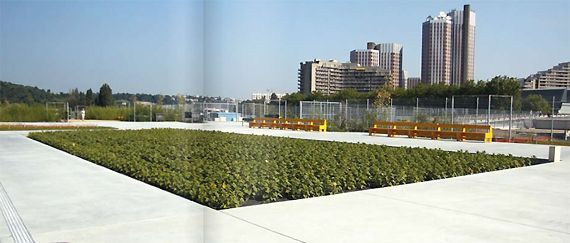
Michel Desvigne, Seguin Island Gardens, Paris, France, 2010.
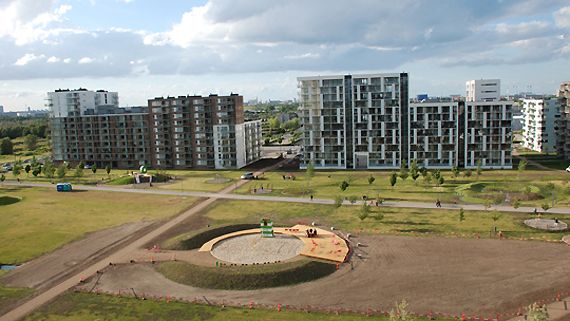
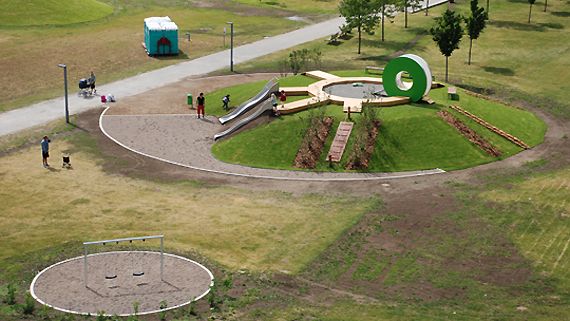
Mutopia, City Park, Ørestad, Copenhagen, Denmark, 2005-2008.
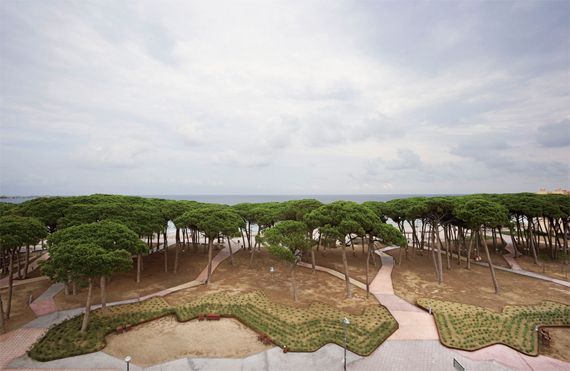
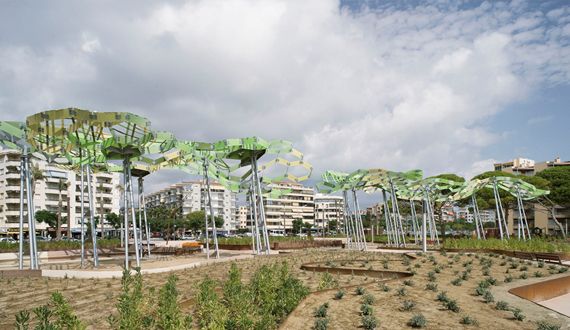
Arteks, Perruquet Beach Park, Vila-Seca, Spain, 2009.
Ken Robinson animated
Published Monday, November 8, 2010.Nowherescape
Published Thursday, August 19, 2010.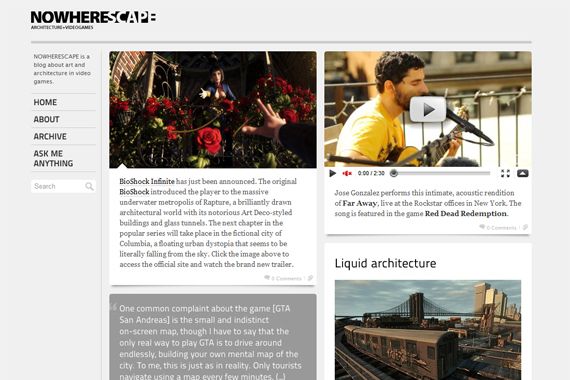
As if things weren’t slow enough around here, I’ve actually decided to start a new blog. It’s called Nowherescape and is focused on the issue of art and architecture in video games. The making of fictional landscapes – buildings, cities, planets – is becoming a central element of this new form of interactive entertainment. Games are starting to transcend the mere attainment of objectives to penetrate in the realm of inhabitance, architecture often becoming the driving force behind these simulated subjective experiences.
If this is a topic you find interesting, make sure to visit, bookmark, link or subscribe at your heart’s content. Hope you all enjoy.
Of memory and ruins
Published Monday, August 9, 2010.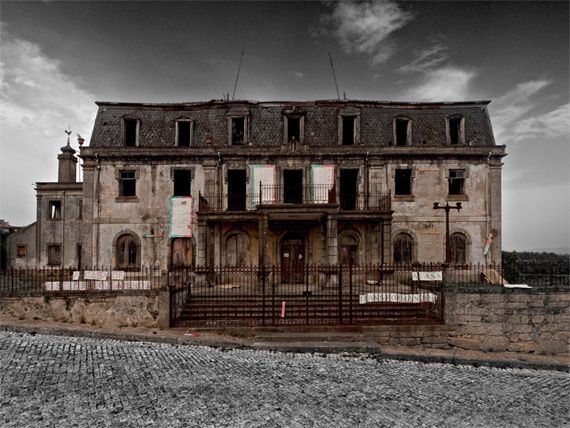
Image credits: Ruin’Arte.
Ruin’Arte is a Portuguese photoblog that is dedicated to the documentation of abandoned buildings. Noteworthy religious constructions, industrial structures, ancient palaces, noble countryside residences; many examples of an unfortunate disregard towards our heritage and history.
In its latest entry we are introduced to the story of the Casa do Passal, once the residence of Aristides de Sousa Mendes in the location of Cabanas do Viriato. The ruin of the house seems to resonate with the unfairness committed against him, one of the greatest heroes of our history.

I would rather stand with God against man, than with man against God - wrote Aristides de Sousa Mendes as he justified his disobedience to direct instructions from the Portuguese government at the outbreak of World War II. During his service in the consulate of Bordeaux, France, Aristides courageously issued thousands of visas to war refugees, among which are estimated over ten thousand Jews. For his actions, Aristides was discharged from his position and ordered to return to Portugal in 1940. He travels in his own automobile leading a column of vehicles of refugees, escaping from the Nazi occupied France and a certain deportation to concentration camps.
Many of the refugees of Aristides supposedly passed through the Casa do Passal. The house has been recently documented in its current condition by the author of Ruin’Arte, leaving an appeal to its restoration in honor of the life and memory of Aristides de Sousa Mendes. Jump to Ruin’Arte for more pictures – it’s in Portuguese only but you can access it through Google Translate if you prefer.
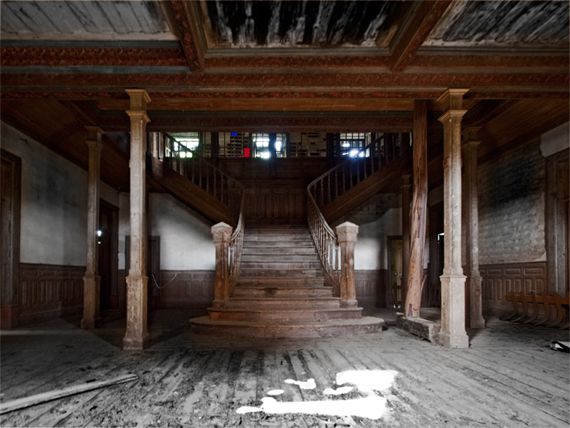
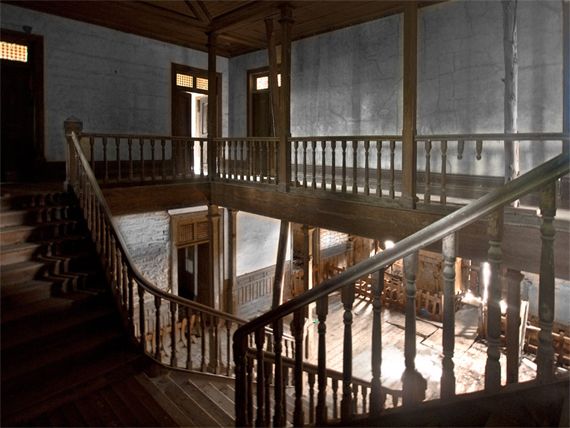
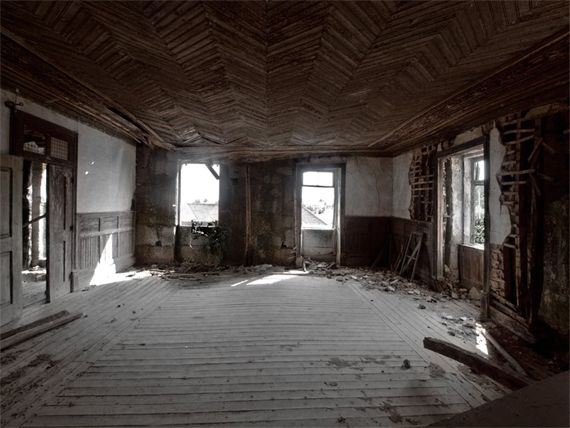
Image credits: Ruin’Arte.
These fine gentlemen
Published Friday, August 6, 2010.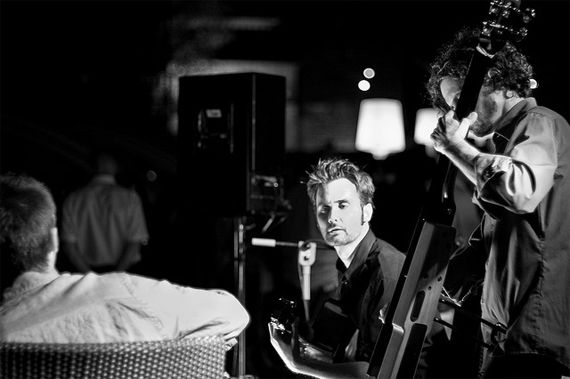
Image credits: Guillermo Pérez.
The fine gentleman of the Biel Ballester Trio, including the man himself, were here in Évora last night, performing as part of the Jazz na Cidade [Jazz in the City] festival. You may remember one of Biel Ballester’s compositions, the Formentera Bolero, composed for the film Vicky Cristina Barcelona. If it makes you curious, don’t miss the websites above to access additional music.

Moby, our world famous three-legged dog, plays cool at his latest visit to the vet. Isn’t he something?
Oh, and yeah. I'm back!
ENGLISH EDITION
The English-only edition of the blog A Barriga de um Arquitecto is no longer being updated. Please visit the main page to access new content, additional information and links.
ARCHIVES | ARQUIVO
September 2008 October 2008 November 2008 December 2008 January 2009 February 2009 March 2009 April 2009 May 2009 June 2009 July 2009 August 2009 September 2009 October 2009 November 2009 December 2009 January 2010 February 2010 March 2010 April 2010 May 2010 June 2010 July 2010 August 2010 November 2010 January 2011 February 2011 March 2011 June 2011 July 2011 October 2011 December 2011

