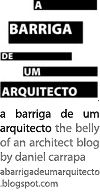If you build it, they will come. Actually, no they won’t.
Published Wednesday, March 25, 2009.
Well, it worked for Kevin Costner.
There I was perusing through Gamespot’s Work In Progress Blog, having my regular geek moment, when I found this interesting post about the upcoming game Cities XL. It’s the usual sim-city-building extravaganza in a virtual world where you – yes, you – can become a successful architect and create fantastic megastructures withouth the annoyances of a real economy to bother you. Just the kind of escapism we need right now, as it seems likely that we’re all going to be out of our jobs in the near future.
What’s interesting about the concept of being a triumphant virtual city builder is the notion that building an attractive monument will bring in a bucketload of happy money-spending tourists. This sounds pretty great in a virtual la-la-land, but probably should be taken less lightly in the outside world. It’s all Gehry’s fault I guess, but the Bilbao effect has become so embedded into the minds of real life polititians that architecture seems to be the ultimate purple cow. So, for my next project, I’m paiting the whole thing purple. And put a giant lava-lamp on top. That will do it!
What bothers me about the way architecture is discussed nowadays is that, for the most part, it isn’t. Just recently I’ve tried to open a discussion about the greatest architectural investment of the decade to be built in the city of Lisbon. Here is a museum for an institution that currently receives 200 thousand visitors every year. The new construction is expected to boost that number to a million. And how did they come up with that figure? Well, surely there was an assessment of the needs and demands for such a building, extensive studies were made. Otherwise, it would all reside on good old fashioned ‘faith’, wouldn’t it?
So, as it turns out, the project is rather controversial. On the left corner you have the naysayers, petitioning against the «concrete monster». On the right corner is now a group of prominent personalities, including some of the most notorious Portuguese architects, petitioning for the building that is said to be a «lesson of the evidence of man in the universe». Holly Moses!
And here I am, crushed in the middle. I’m thinking to myself that maybe I am really stupid, because I just don’t get it. So would it be possible that these people could bring their staunch certainties and shed a light over my undersized intelect. And explain, in architectural terms, how the building is either a monster or a metaphysical phenomenon?
This is it. Democracy at work. The debate is on, only there is no debate at all because there are no arguments of fact. Architecture, as it turns out, is all subjectivity and abstraction. It’s a freakin illusion. So maybe what’s good for videogames is true after all. «If you build it, they will come». Well, it worked for Kevin Costner.
Bodø International Design Competition
Published Tuesday, March 24, 2009.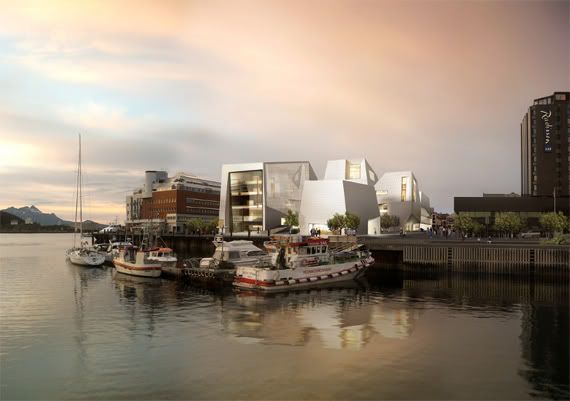
Bodø Kulturhus and Library proposal by Langdon Reis Zahn.
The final results for the Bodø Kulturhus and Library International Design Competition have been announced recently. London based drdh architects won the first prize with an interesting proposal that explores a careful balance between scale and transparency of the new buildings. Their project can be seen on Bustler.net - direct link.
Bustler has also published an extensive article on the submission presented by studio Langdon Reis Zahn - direct link. LRZ’s design featured an engaging connection between built masses and public spaces – a full set of images can be seen on the studio’s main website, right here.
New National Coach Museum
Published Sunday, March 15, 2009.
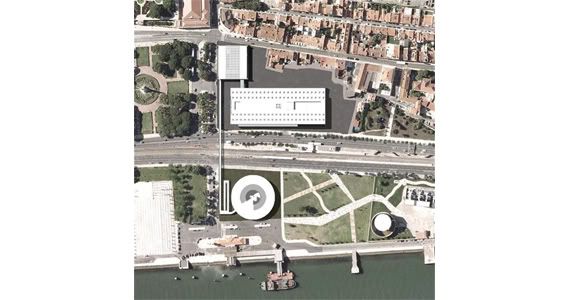
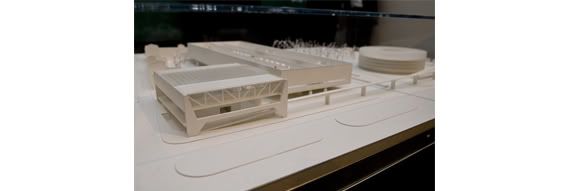
The project for the New National Coach Museum, designed by Brazilian architect Paulo Mendes da Rocha in collaboration with Ricardo Bak Gordon, has been surrounded by controversy since it was first presented to the public last year. Besides specific reservations that were raised regarding the sensitivity of the operation, it’s the very procedure that seems to motivate the most passionate reactions. The site is, after all, one of the most important urban fronts of the city of Lisbon.
The construction of the new museum will celebrate the 100th birthday of the proclamation of the Portuguese First Republic in 1910. The closeness of the inauguration date is most probably the reason why the process has been running so hasty, resulting in a small public participation – of particular importance in such sensitive context.
The initial proposal received a negative review of the city’s administration, that objected to the construction of a multi-storey car park in the riverfront area. The architect Mendes da Rocha acknowledged his discontentment for the modification to his original concept, sustaining the maintenance of the long aerial walkway that connects the main buildings with the northern margin of the Tagus river.
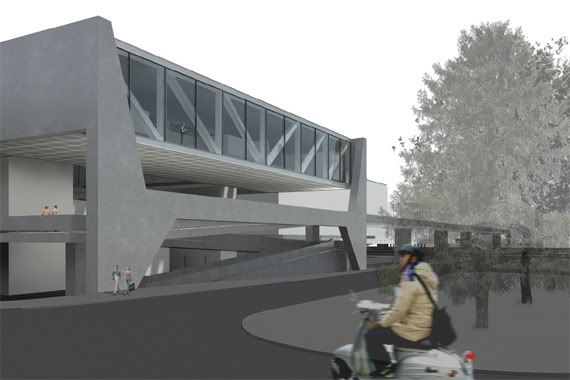
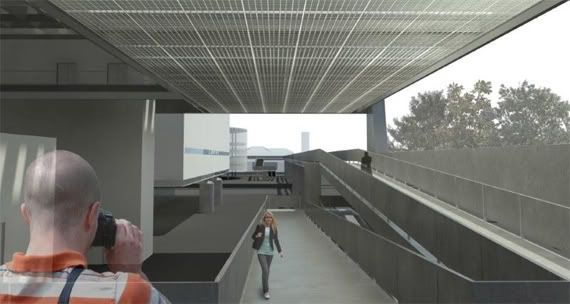
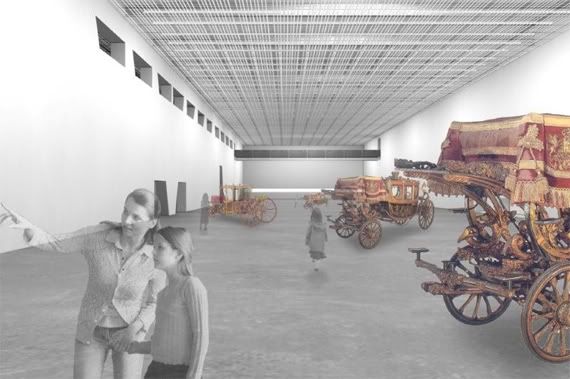
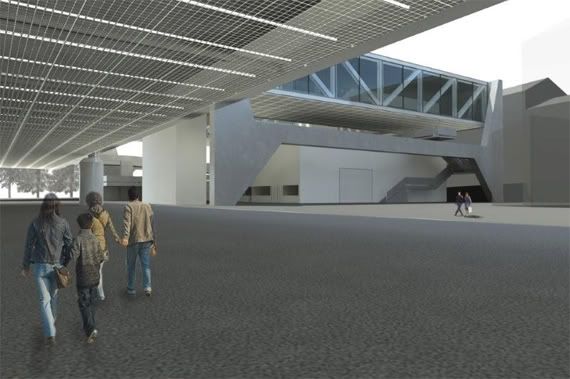
Sustaining the concept of the new museum, Mendes da Rocha underlined two questions: «a basic criteria for the exhibition of the remarkable patrimony» and the insertion in the monumental urban context. The project therefore faces a double challenge: to review the architectural identity of the museum – the most visited in Portugal – and the urban identity of one of the most significant tourist attractions of the city.
Facing such a great responsibility, it is imperative that we reflect on how contemporary values of ‘modernity’, as stated by the architect, are materialized by the proposal. Contemporary urban design faces many important issues such as the balance between built fabric and empty spaces, the restoring of identities, the intensification of land use, the promotion of mixed uses and, finally, the introduction of sustainable habits in city life. The expression of these functions should materialize in design solutions that open the possibility to multiple forms of engagement. Contemporaneity has been establishing exactly the rejection of mono-functionality. The city should offer the possibility of appropriation, experimentation, evasion. It should allow people to meet one another and provide the freedom to be isolated from the flow of activities.
As we consider the available images of the project it is possible to elaborate an appreciation of how – or if – those theoretical possibilities where translated into practical strategies of design.
The new buildings widen the open space of the equipments, offering an extensive area to the public domain. They also introduce a basic connection of those spaces, both by making the ground level accessible and by setting up a walking passageway to the riverfront.
Other issues remain, however, open for questioning, for example regarding the definition of that wide walking space, concerning its differentiation and the necessary balance between the different rhythms of users. Are recreational activities, or information technologies, going to be implemented? Is it going to allow interaction and experimentation? How is the local identity going to materialize, both in the landscape and in graphic elements? How is the public going to relate with the space, colonize it, and give it a sense and urbanity?
The project of Mendes da Rocha is, in that sense, a work that doesn’t ‘hybridize’ with the action of urban planning. The big volumes stand over the new territory, its architecture revealing itself as the opposite to a possible material celebration of complexity and programmatic diversity.
The presence of the new elevated building results in a staggering structural and formal weight. It is, in fact, that infrastructural expression that motivates the harshest reactions – and this is something that should be thought upon, as to the way in which the possibilities of a desired public life are to be cherished in that setting.
It is, then, an architecture of grand gesture. The wide volumes produce extensive walls that collide with the ‘small urbanity’ of the surrounding buildings. Here is a building that doesn’t envelope space. Intentionally, or not, it is the opposite of that which one can find in the Belém Cultural Center, by Vittorio Gregotti, where public space is interiorized and scaled.
It’s legitimate to question how these worries were – if at all – considered in the intervention programme and its resulting architectural design. In this project one can clearly recognize that which Paulo Mendes da Rocha brings to Lisbon – in continuity to some of his recent works in very diverse contexts. It is not so easy to identify that which, in this particular work, Lisbon has brought to the Brazilian architect.
The confrontation with the Belém Cultural Center is therefore relevant. For in this building a sense of observation and reciprocity between the city and the architectural design is revealed, and not a preconceived idea of style.
As a public project, on its most representative dimension, one must question the way in which architecture expresses its values – and which. The New National Coach Museum is presented as a gesture of ‘modernity’ and «contrast between the new and the old» - as stated by Álvaro Siza. Lets question what that means, then. Do we talk of modernity as a ‘style’ – a recipient to a merely formal logic, whose legitimacy is achieved from being recognisable and institutionally certified?
Or do we think of ‘modernity’ as an affirmation of contemporary values of innovation and creativity, of urbanity and public life? Do we talk, then, of forms or their content? These are questions that cannot simply remain in the realm of dissertation, as they should translate in the concrete materialization of the building and its surrounding spaces.
Fresh air
Published Saturday, March 14, 2009.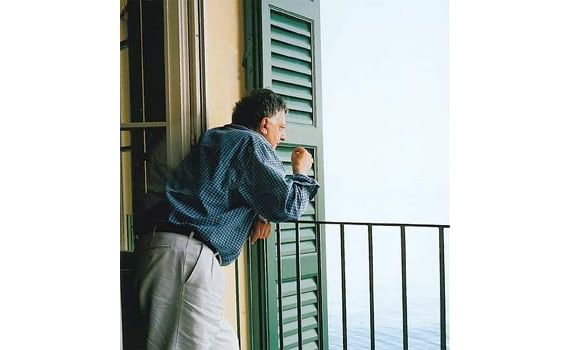
«I believe that this invention of ‘modernism’, as applied to architecture, is a critical distortion related to a certain time in the history of architecture. Does one still ask oneself in painting, literature or the cinema if a work of art is modern? (…) In architecture, however, this absurd question is still of importance. Does a patient ask himself if his doctor is modern or not? It is more important to establish that a contemporary doctor practices modern medicine and can naturally prefer certain methods of healing to others. When I answered that I cannot be postmodern because I was never modern, I simply wished to state that I was simply an architect and practiced this profession, just as architects have always done.
(…) In actual fact, the disease of modernism (or at least one of its diseases, resulting in the ruin of large areas of our cities) is its moralizing, that is to say the intrusion of the question of morality into the architectural debate. Regrettably, we still suffer from this disease today. When I say that I am not modern I am declaring my refection of moralizing in architecture, a moralizing that rages like this in no other artistic discipline. (…) Yet a supposedly democratic Europe regards an architectural style as democratic (and it is moreover hideous), simply because it made use of glass and built roofs that have regular, flat roofs sloping towards all sides!»
Aldo Rossi, A Conversation with Bernard Huet, «Aldo Rossi Architect», Academy Editions, 1994.
Bling my bling
Published Thursday, March 5, 2009.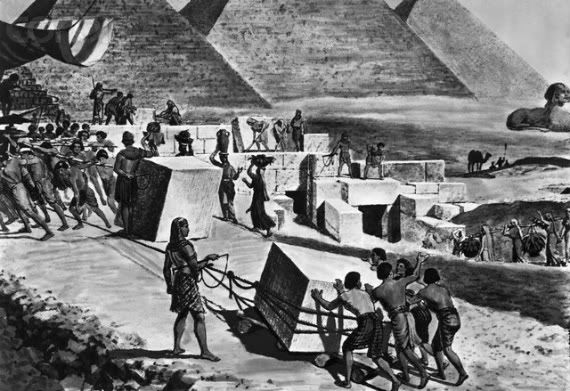
The awe-inspiring design of the pyramids had an amazing effect on the spirit of the slaves. Those whips helped as well.
There's a lot of interesting writing about the depression on architectural blogs these days. Kazys Varnelis writes about the architecture of bling and points out to 15 skyscrapers currently on hold due to the economic crisis. [Can anyone invent a new word for it, I’m tired of writing “crisis” on this blog.] He rightly states that the aesthetics of these buildings is little more than a shallow celebration of excess, retrieving "no culture, no history, no morality, no taste, merely the desire to display wealth".
Interestingly, just today the Guardian published an interview with Zaha Hadid. Focusing on one of her latest projects, the Olympic Aquatic Center for the 2012 Summer Olympic Games in London, Hannah Pool questions Hadid if she wishes she had designed a more modest building in regard for the current state of the economy. "No" - she says - "In these moments of recession, uplifting the spirit is even more important and we should learn from things that were done in the past that were done in a hurry".
It's quite unfortunate to witness someone who started her career with one of the most challenging approaches to convention and norm, now embracing this impudent architecture of representational power. And practice it without a hint of reflection on plain economic legitimacy, not to mention morality.
The sophistication of Hadid's architectural design now seems to be the epitome of late-post-modern and kitsh, an architecture devoid of any sense of belonging or social function other than that startling motif: to uplift the spirit, to revere through monumentality and awe. In these harsh times, one whould rather feel uplifted by a rational and balanced application of public money. Zaha’s lighthearted display of disregard to the seriousness of the matter is hardly a sign of irreverence, but plain social negligence.
Design and the Depression on Blueprint
Published Wednesday, March 4, 2009.
“Recessions”, writes Kevin McCullagh, “are marked by bankruptcies, mass unemployment, house repossessions and general misery, not by moral renewal”. Two outstanding articles on Blueprint Magazine: Design and the Depression, The Debate; Part One and Two.
ENGLISH EDITION
The English-only edition of the blog A Barriga de um Arquitecto is no longer being updated. Please visit the main page to access new content, additional information and links.
ARCHIVES | ARQUIVO
September 2008 October 2008 November 2008 December 2008 January 2009 February 2009 March 2009 April 2009 May 2009 June 2009 July 2009 August 2009 September 2009 October 2009 November 2009 December 2009 January 2010 February 2010 March 2010 April 2010 May 2010 June 2010 July 2010 August 2010 November 2010 January 2011 February 2011 March 2011 June 2011 July 2011 October 2011 December 2011
