Kaputt!: Single-family house
Published Tuesday, October 21, 2008.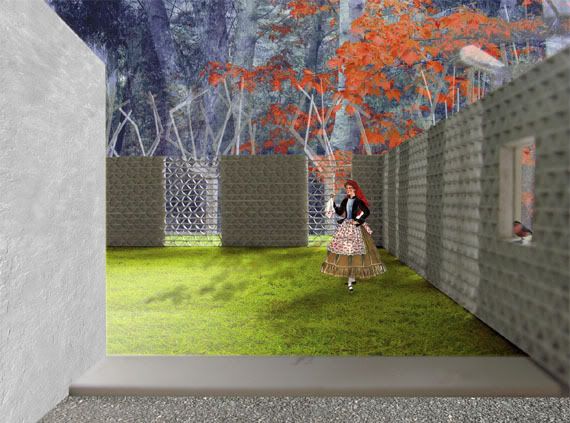
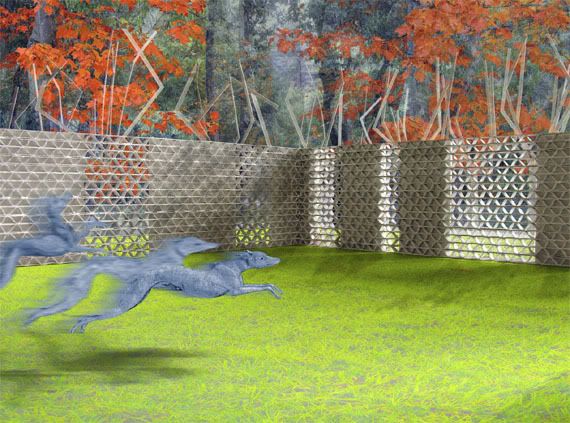
Kaputt! was founded in 2004 as a platform for the collaborative work of eight young architects. They have earned some notoriety as they were acknowledged with an honorable mention in the international competition organized by the Carlsberg Group, for the large-scale urban development of the company’s property in the outskirts of Copenhagen.
I am proud to present you one of their latest projects: a single family house located in the village of Sarilhos Grandes, in Montijo, Portugal. The house plan is determined from the programmatic separation of two distinct bodies; two autonomous units that differentiate the social and private areas of the residence. This distinction is exposed both on its internal organization and on the external expression of the architectural volumetry, whose definition is extended by the walled perimeter that encircles the garden area.
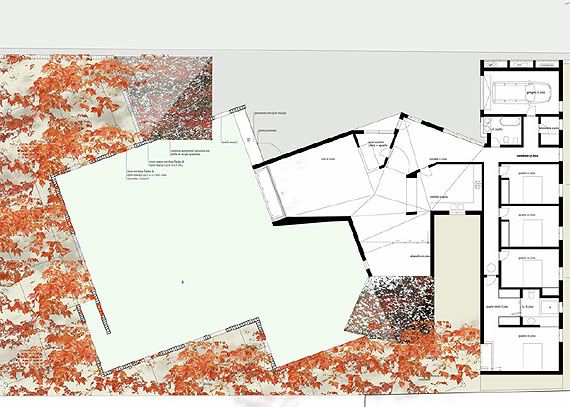
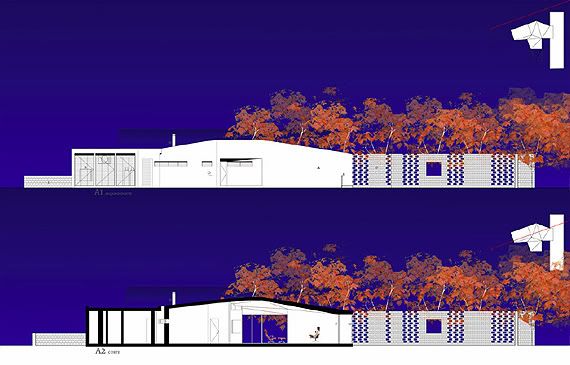
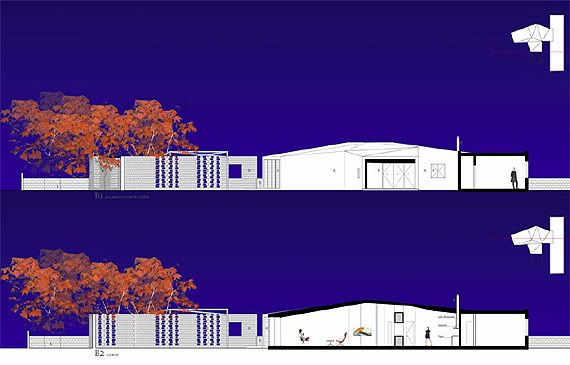
The functional setting is simple. The social volume is more organic, designed for the communitarian family life, in sharp contrast with the private wing. The garden offers an intimate external space and a generous entrance of natural light.
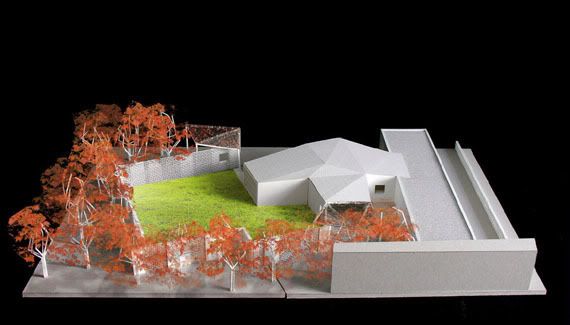
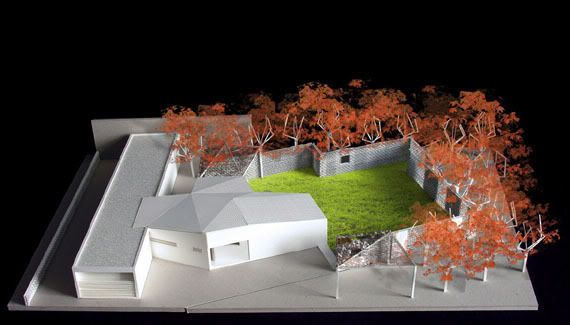
The garden wall is also assumed as part of the architecture of the house, as it suggests a filtered visual connection with the external territory, its trees and hedges becoming a part of its enveloping atmosphere.
Architecture: Kaputt!
ENGLISH EDITION
The English-only edition of the blog A Barriga de um Arquitecto is no longer being updated. Please visit the main page to access new content, additional information and links.
ARCHIVES | ARQUIVO
September 2008 October 2008 November 2008 December 2008 January 2009 February 2009 March 2009 April 2009 May 2009 June 2009 July 2009 August 2009 September 2009 October 2009 November 2009 December 2009 January 2010 February 2010 March 2010 April 2010 May 2010 June 2010 July 2010 August 2010 November 2010 January 2011 February 2011 March 2011 June 2011 July 2011 October 2011 December 2011
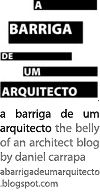
What a great architecture of the house! Hope to own one like that too someday. :)